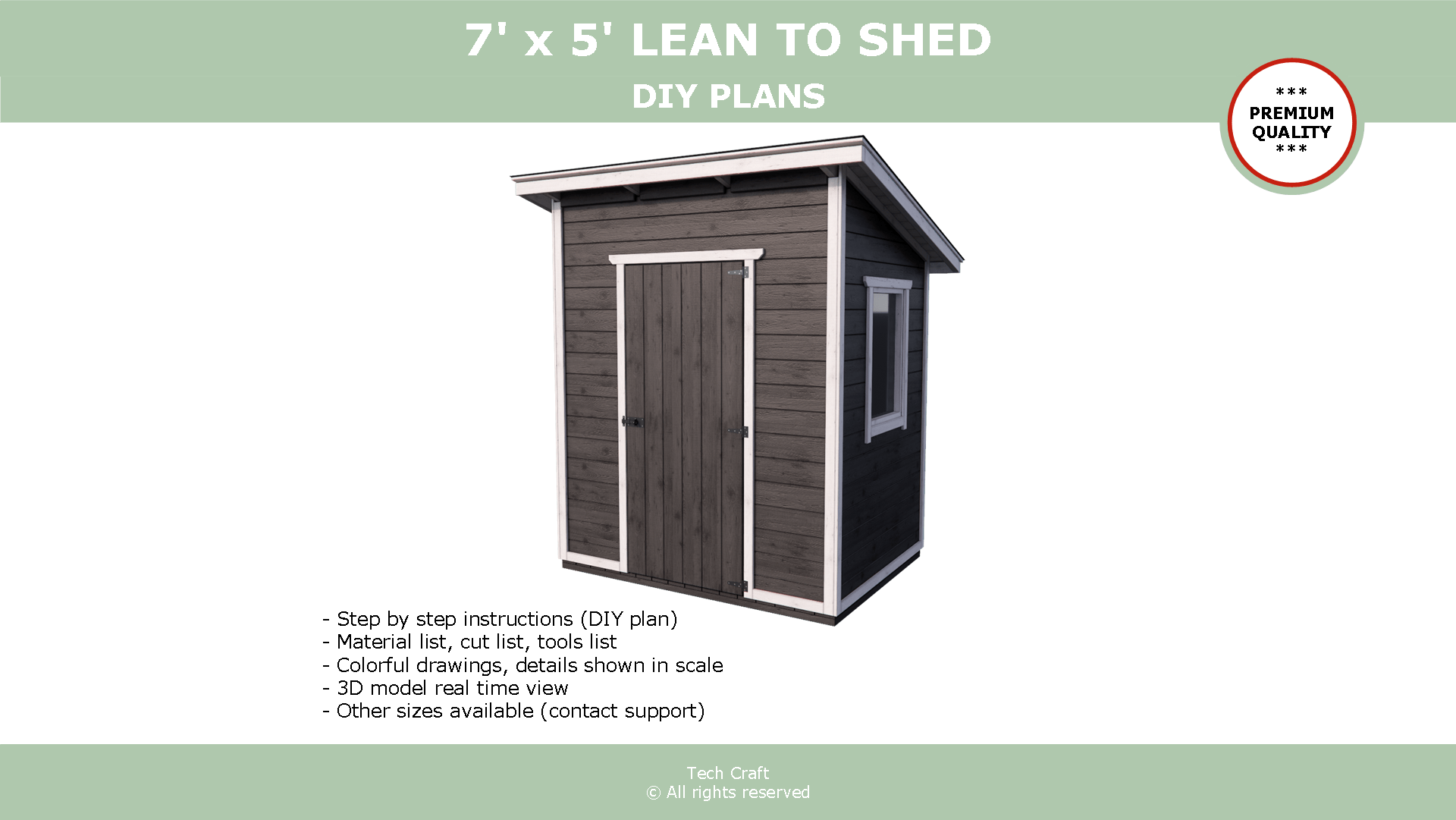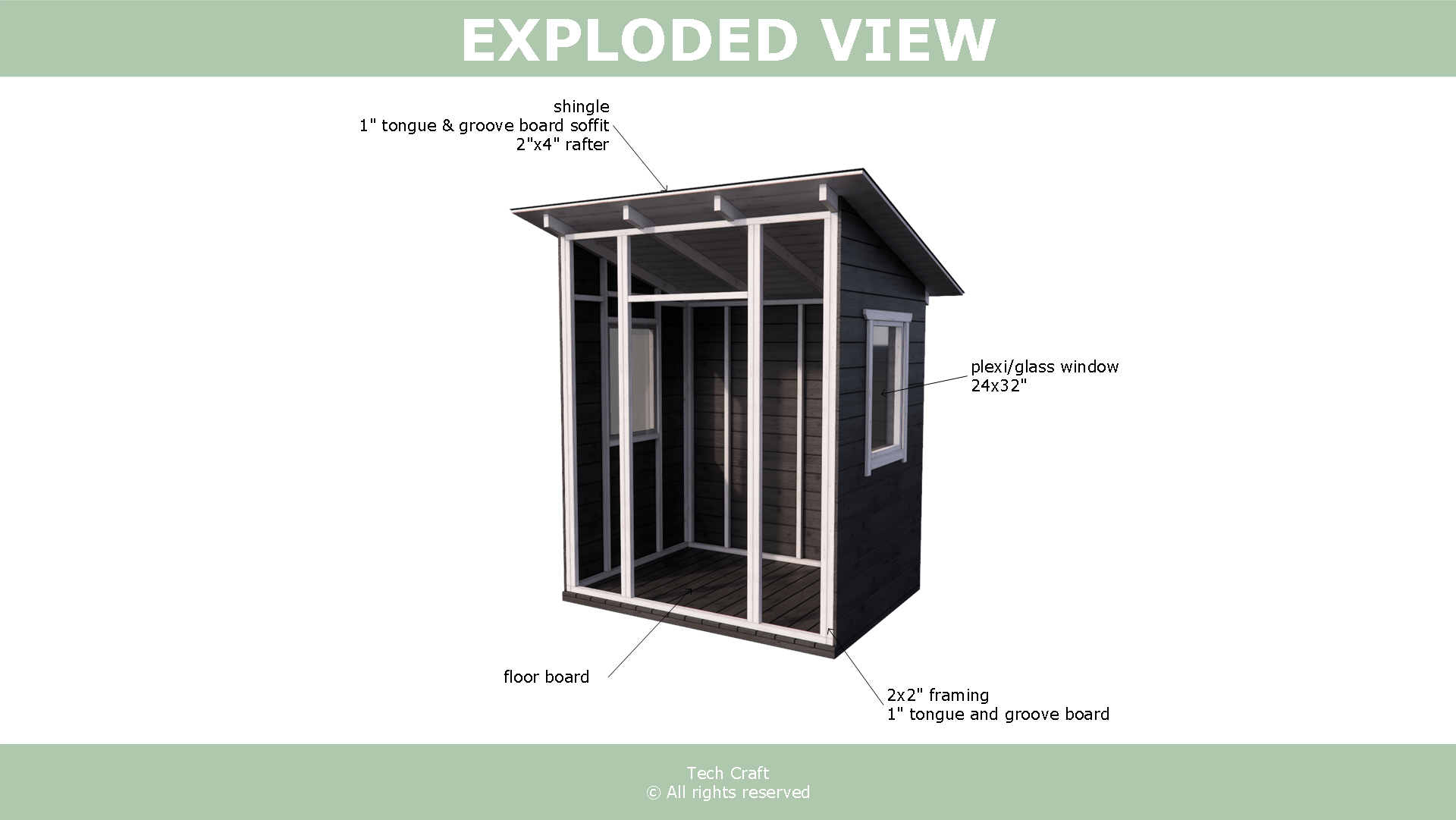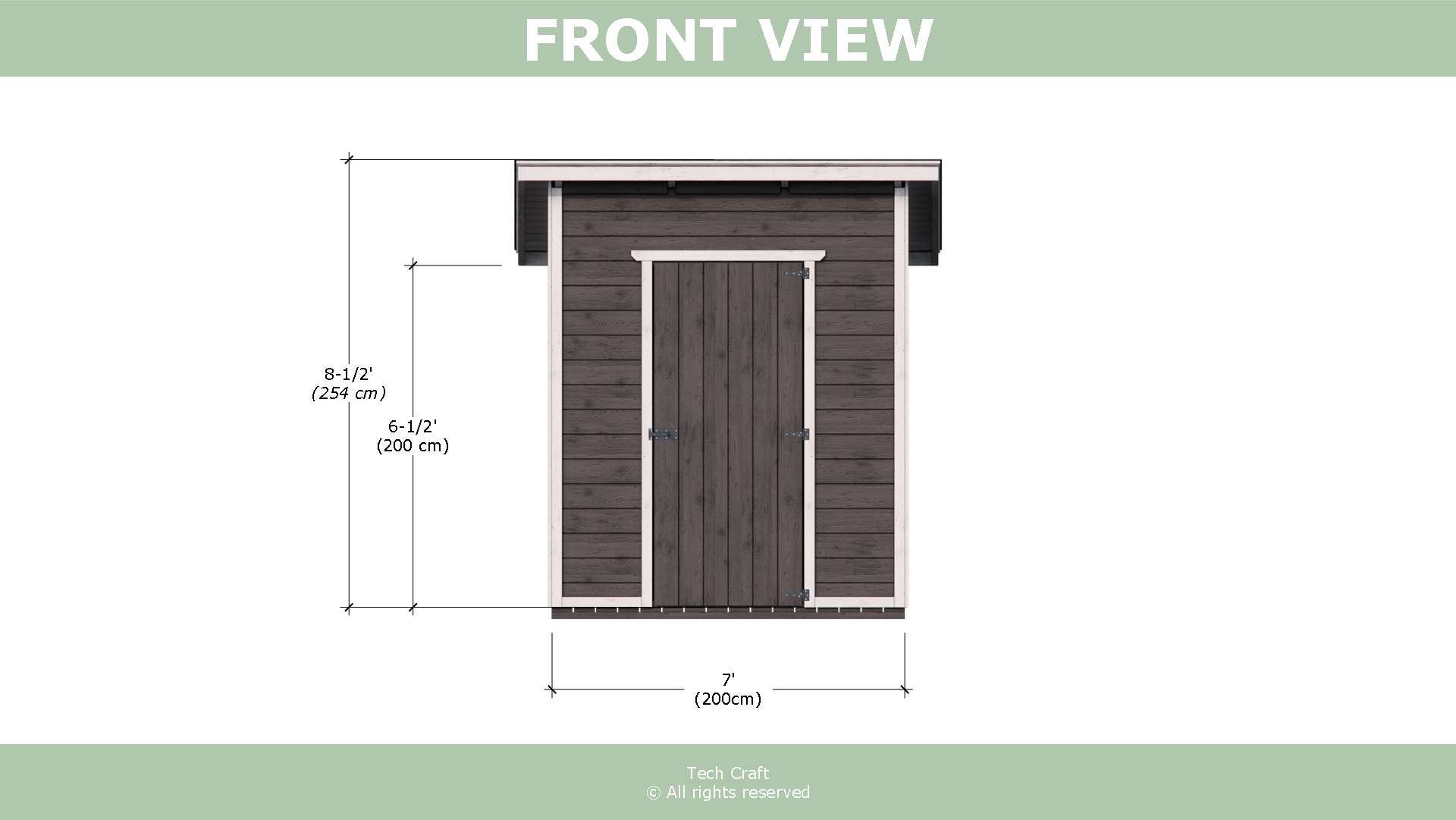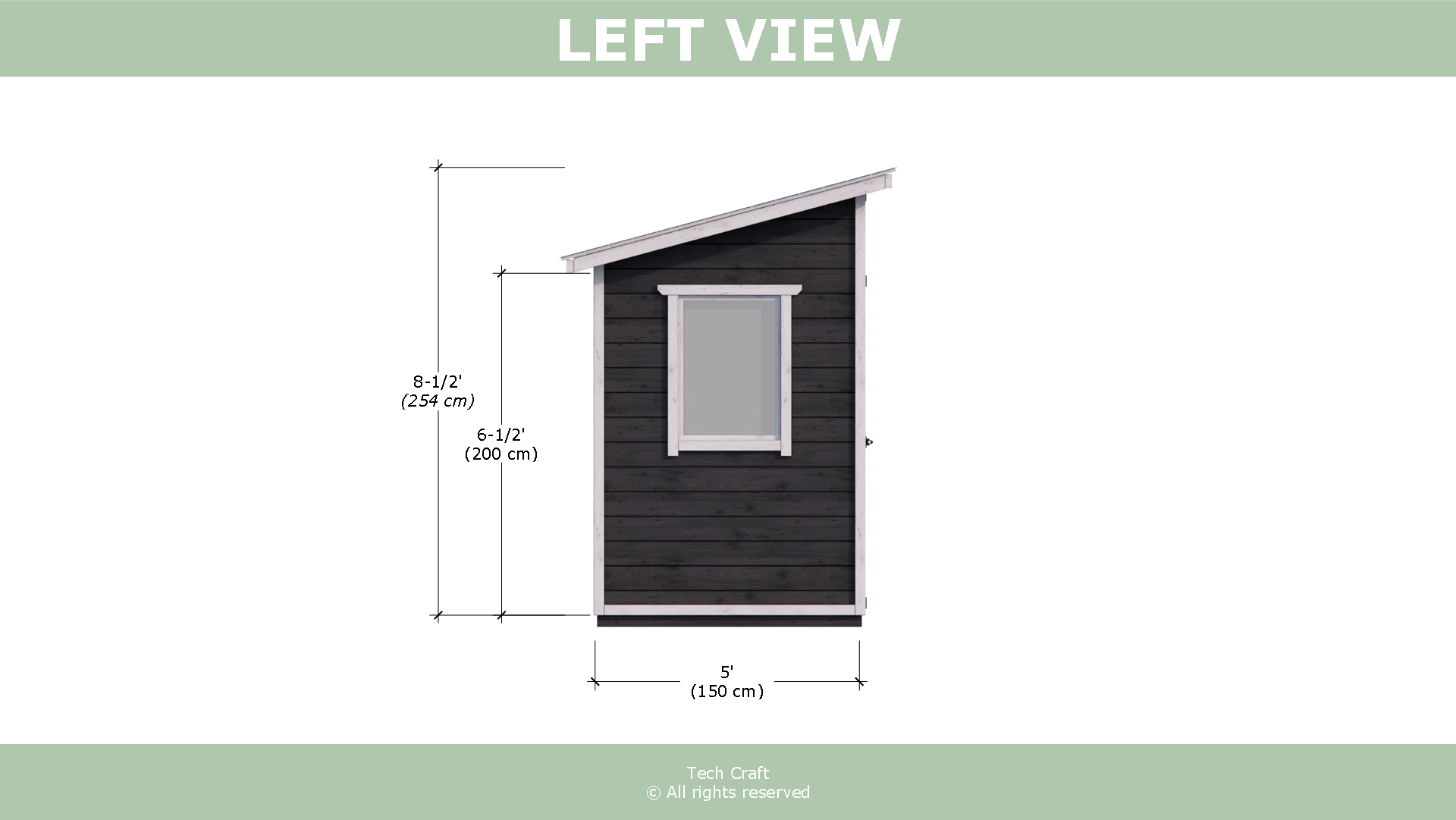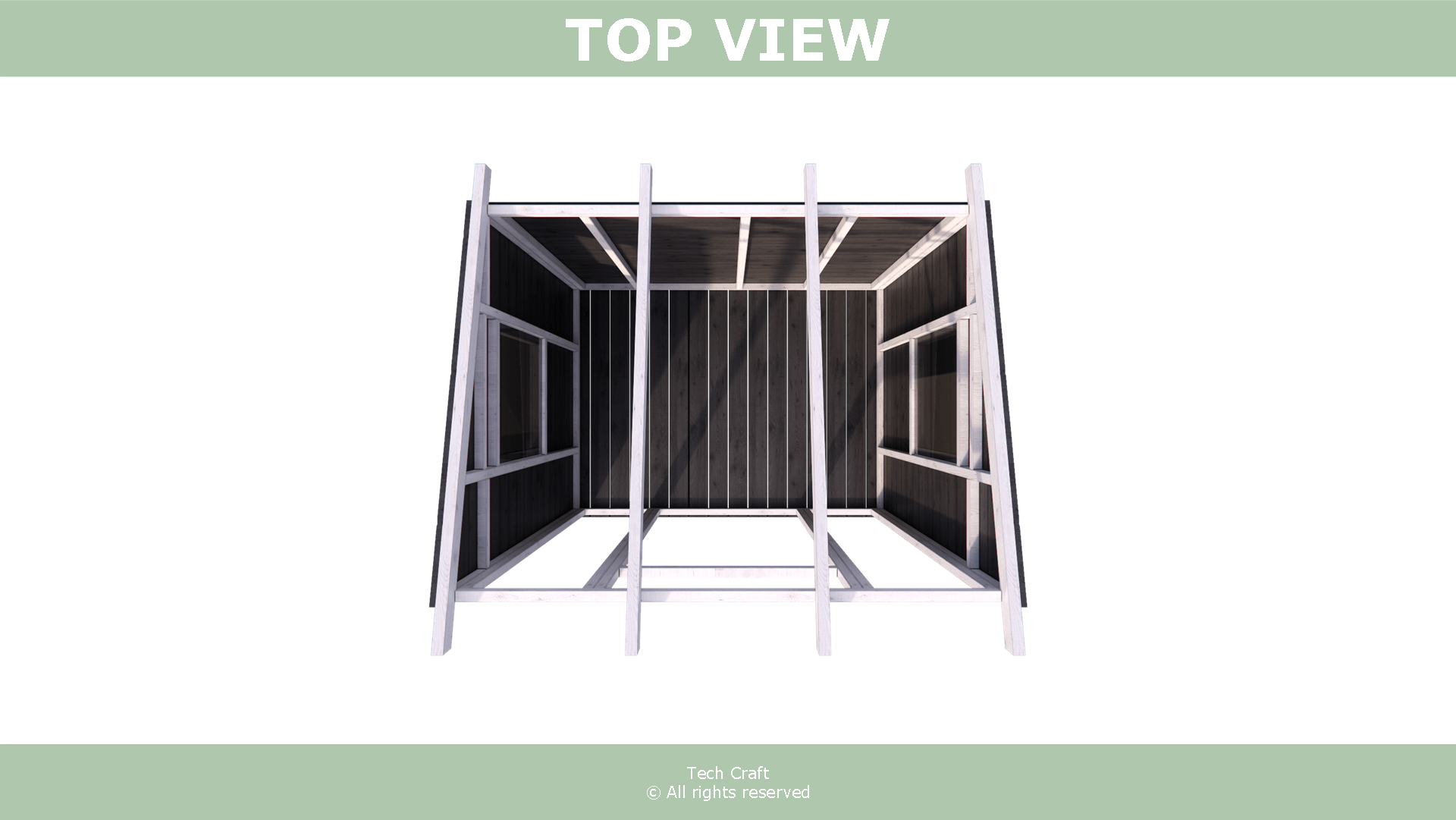7×5′ Lean to shed plans
$14.99
- Step by step instructions (DIY plan)
- Drawings in aesthetic, colorful style
- Important details shown in scale
- Material list, cut list, tools list
- Cost estimate
- 3D model real time view
- Tips and tricks
- Other sizes available (contact support)
- Delivery 24-48h (digital delivery, order to make)
Description
Additional information
| Size (width x length x height) | 7' x 5' x 8-1/2' |
|---|---|
| Material | Wood |
| Framing | 2" x 2", 2" x 4" |
| Exterior | Tongue & groove board |
| Roof type | Lean-to |
| Roof cover | Shingle |
| Windows, doors | plexi/glass |
| Difficulty | Medium |
