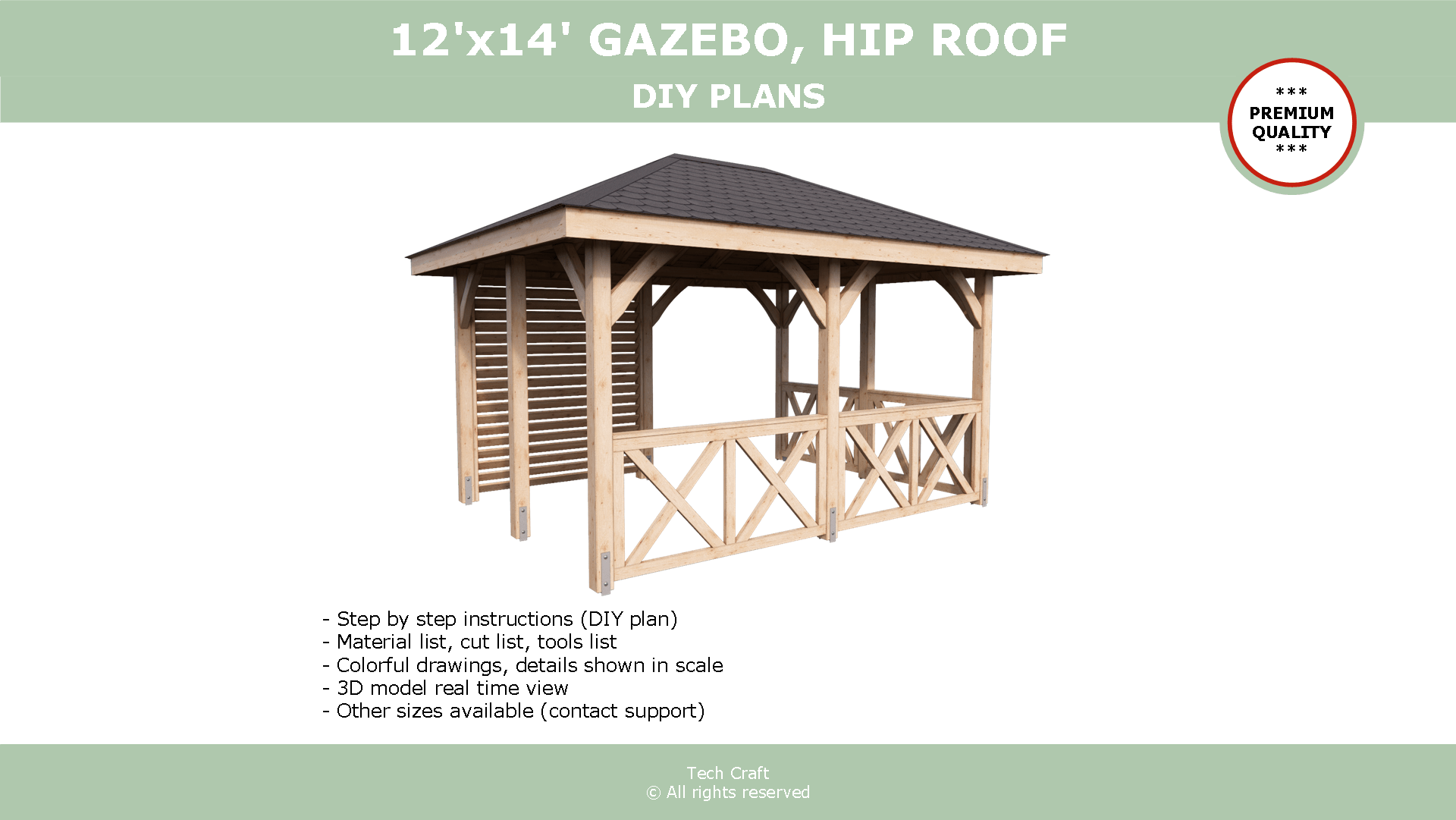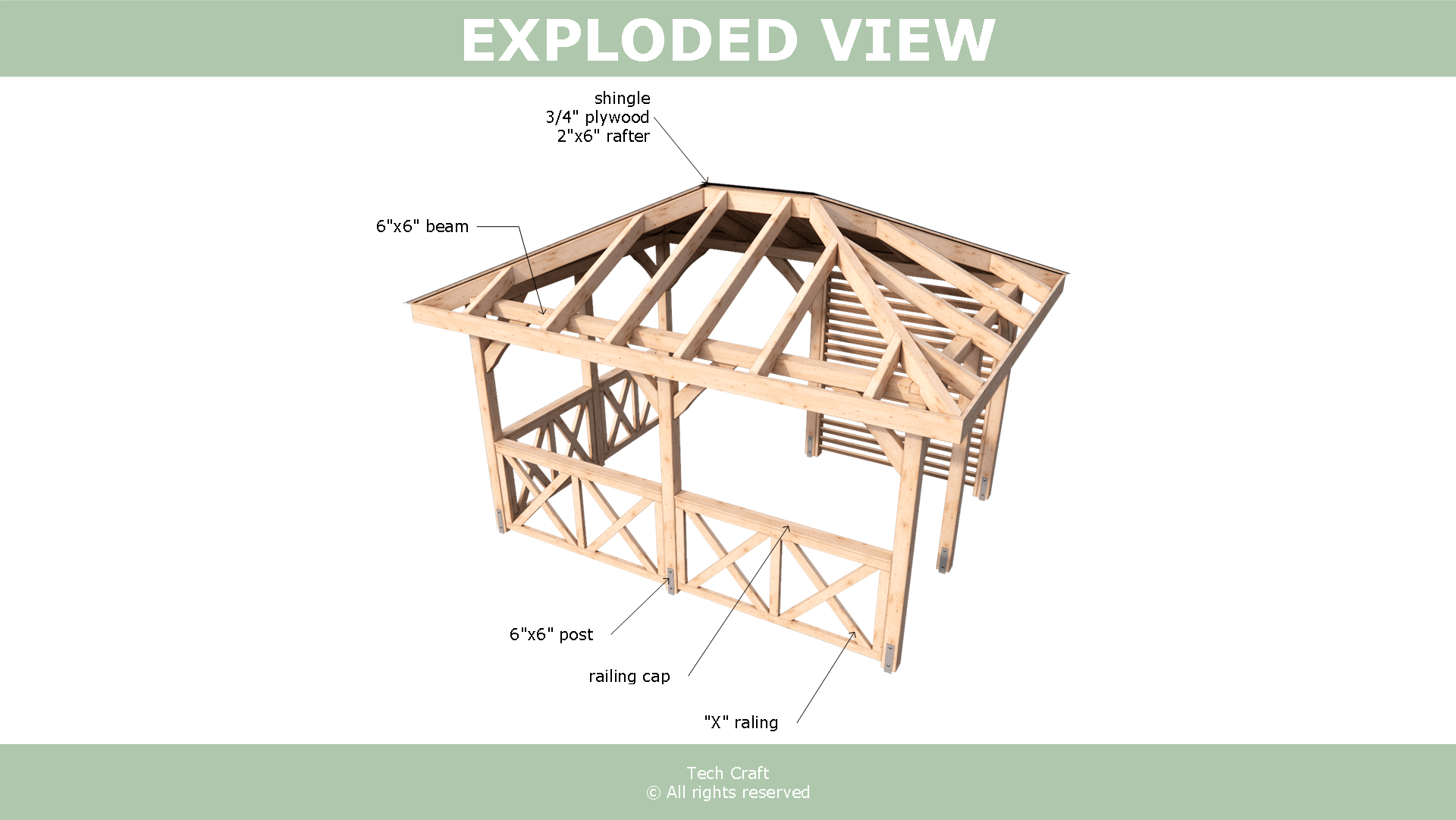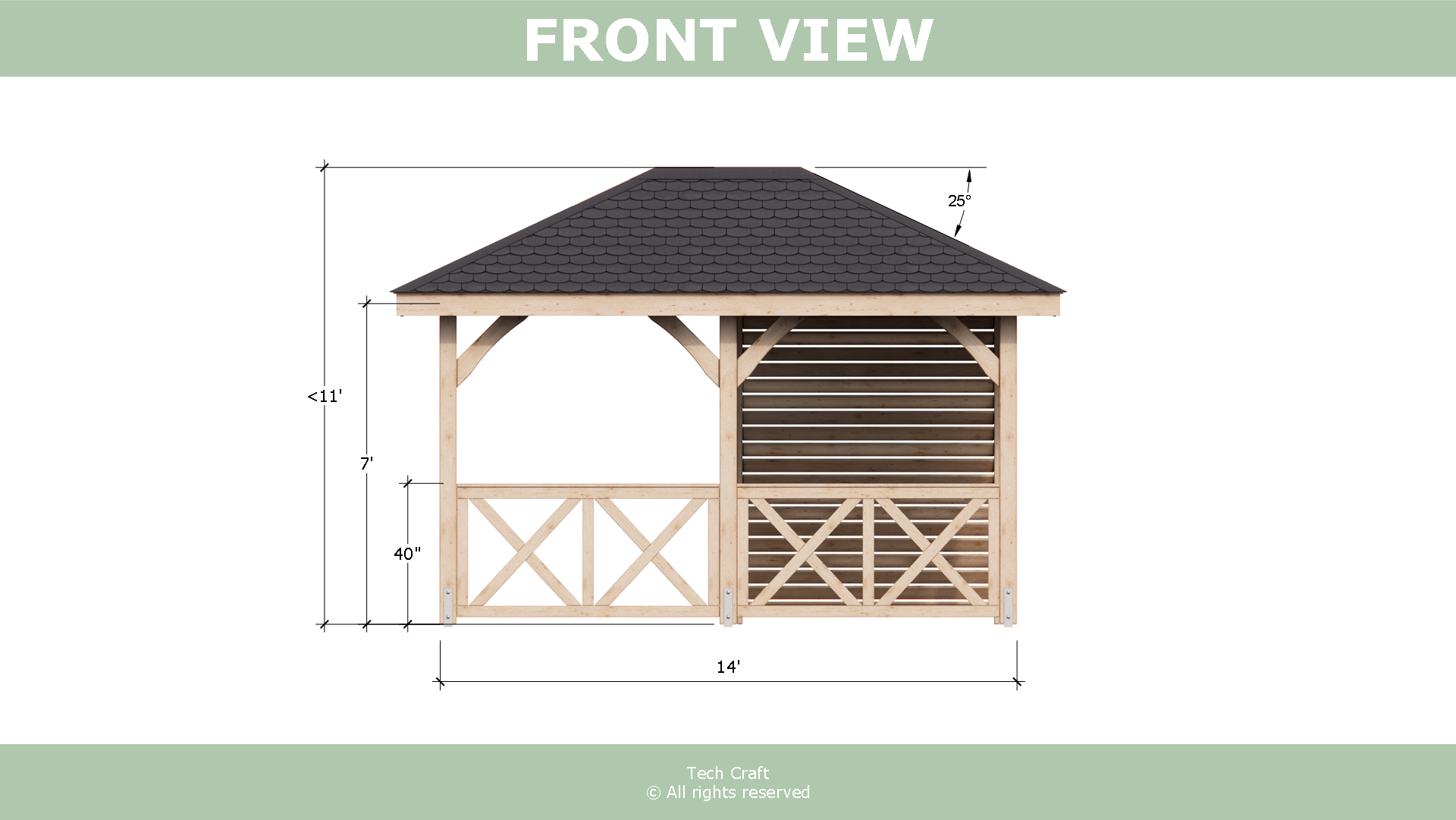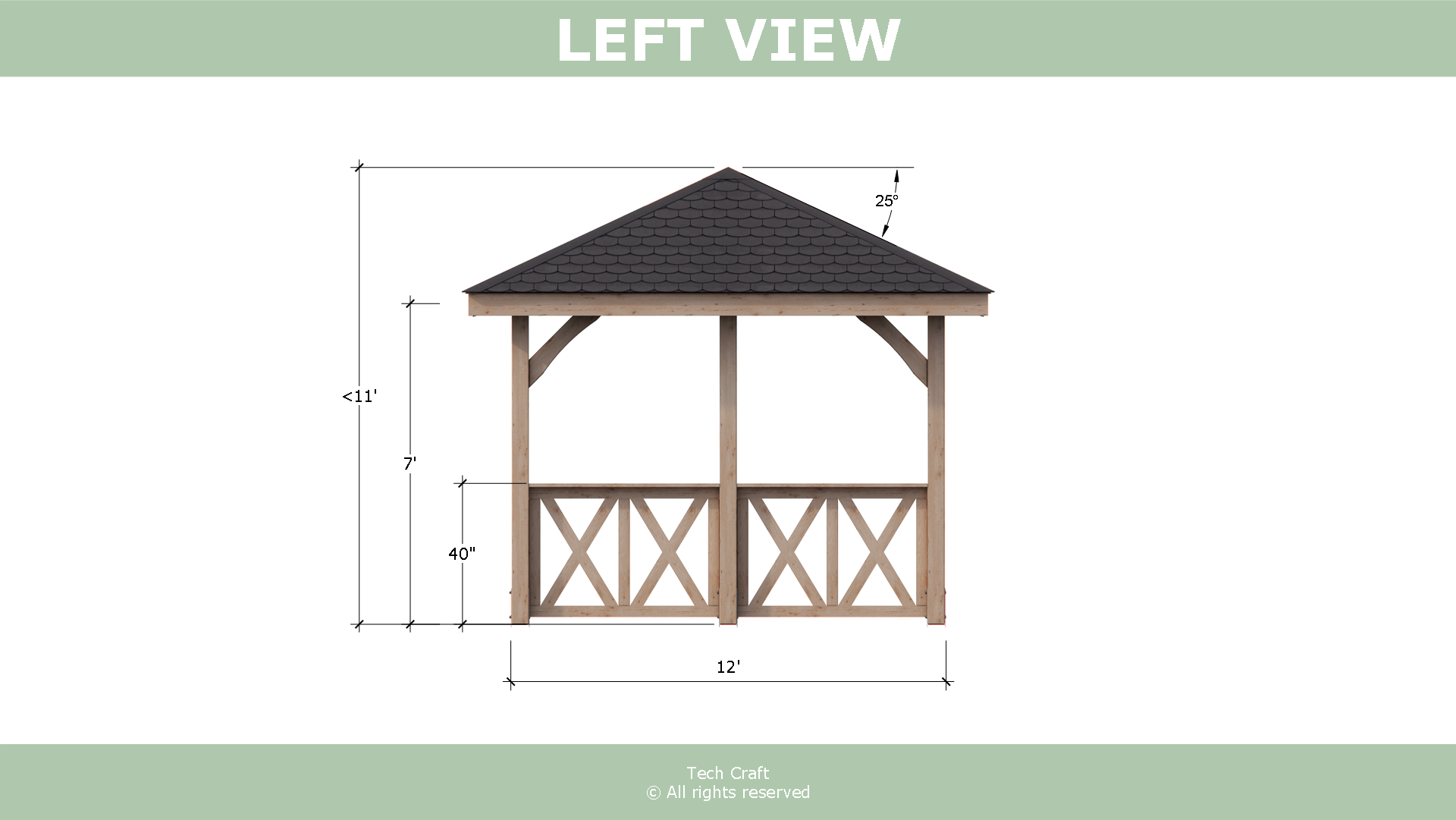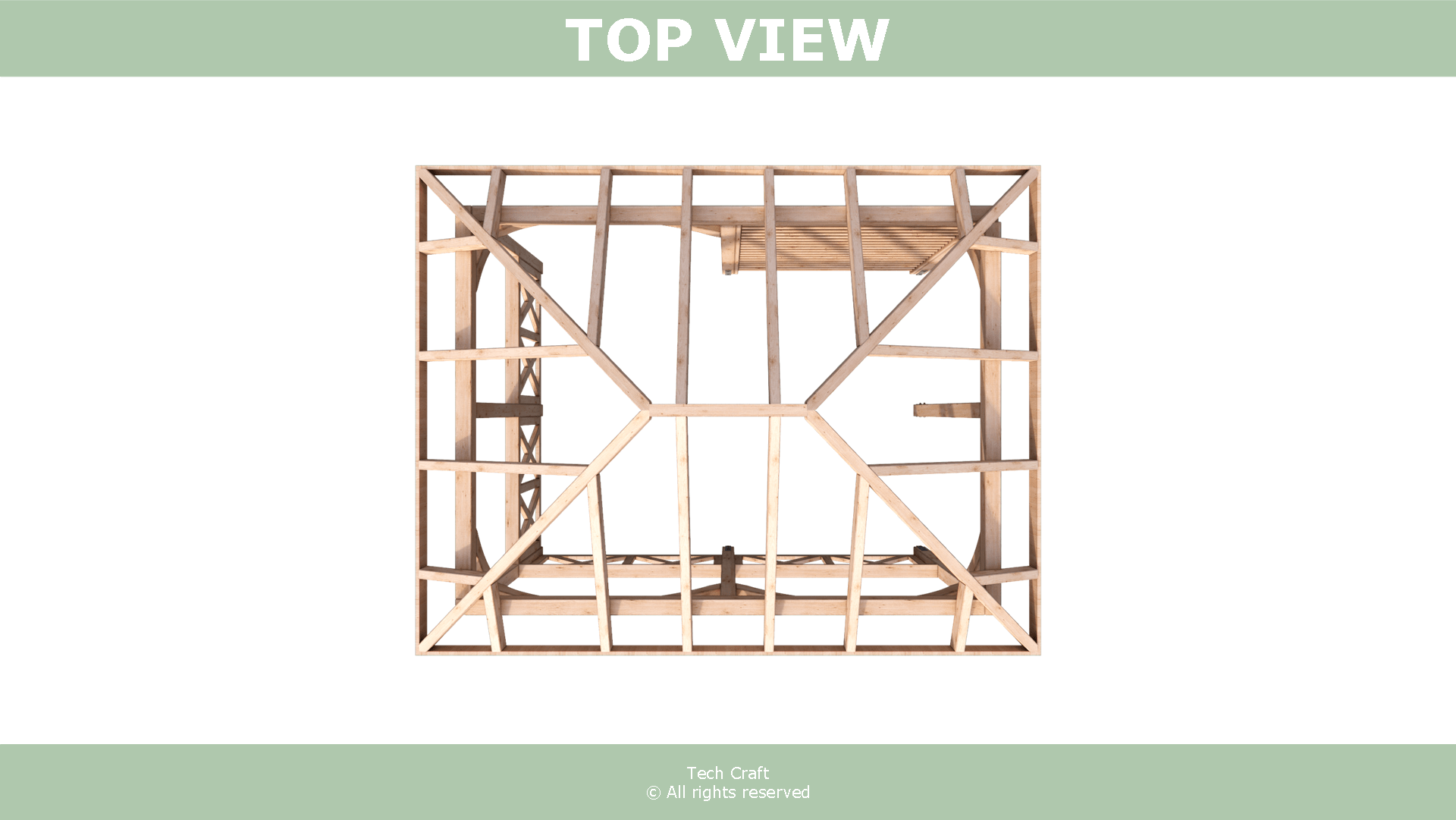12×14′ Gazebo plans, hip roof
$14.99
- Step by step instructions (DIY plan)
- Drawings in aesthetic, colorful style
- Important details shown in scale
- Material list, cut list, tools list
- Cost estimate
- 3D model real time view
- Tips and tricks
- Other sizes available (contact support)
- Delivery 24-48h (digital delivery, order to make)
Description
Additional information
| Size (width x length x height) | 12' x 14' x 11' |
|---|---|
| Material | Wood |
| Posts, beams | 6"x 6" |
| Roof type | Hip roof |
| Roof cover | Shingle |
| Difficulty | Medium |
